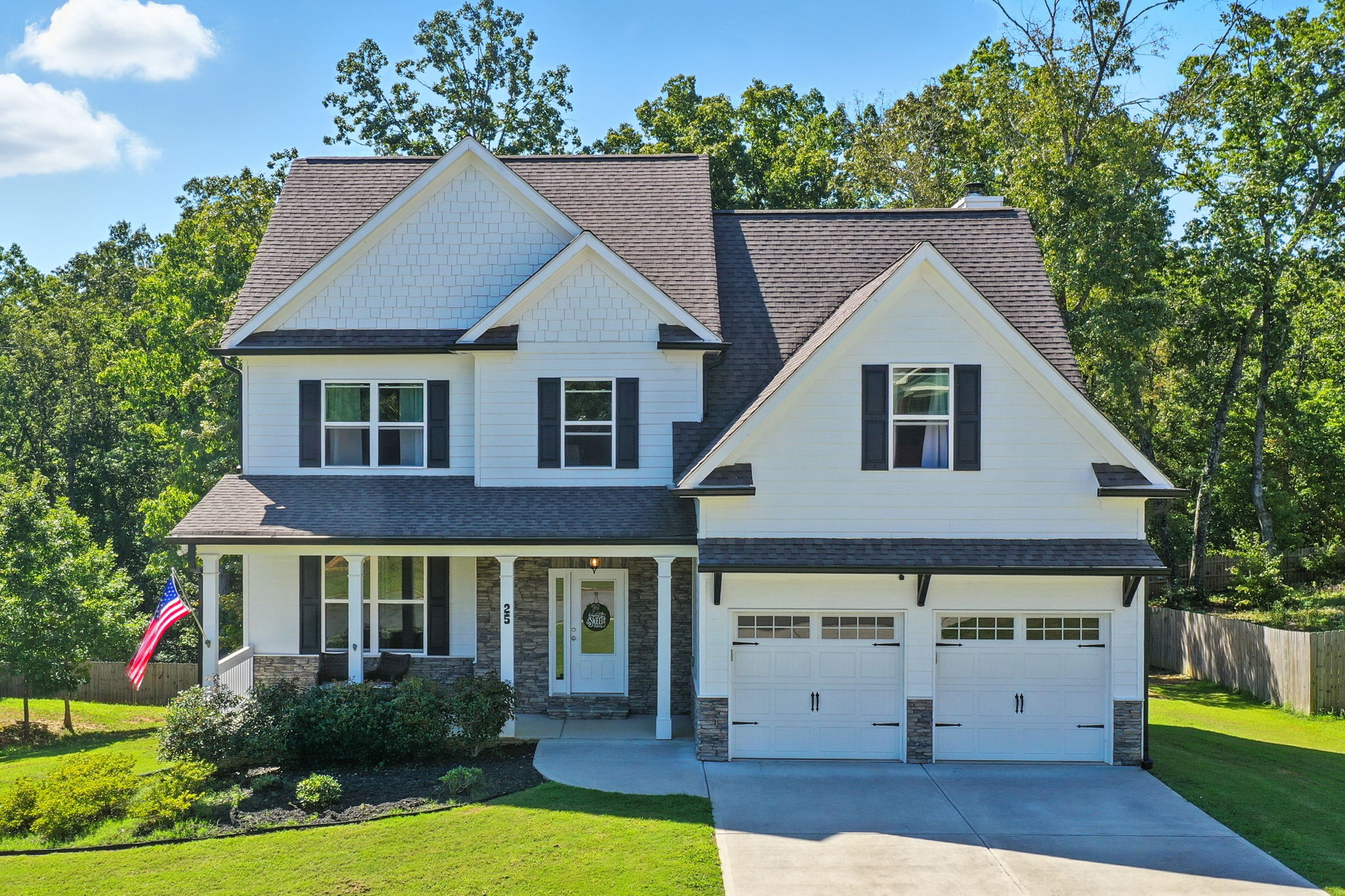Details
Welcome to this meticulously maintained 3-bedroom, 2.5-bath home with a versatile bonus room that can easily serve as a 4th bedroom. Offering 2,696 square feet of open-concept living, this home features engineered hardwoods throughout, a spacious family room with a stacked stone fireplace, and a tongue-and-groove accent wall that adds warmth and character. The chef’s kitchen is equipped with stone countertops, a large island, upgraded stainless steel appliances, and a walk-in pantry, while the adjacent dining room is perfect for entertaining. Natural light and cool breezes pour in through walls of windows, creating a bright and inviting atmosphere. Step out to a tranquil covered and screened patio for leisure mornings or an open deck ideal for weekend grilling. Upper level boasts an oversized primary suite, walk-in closet, luxurious ensuite bath with double vanities, designer and subway tile. Two additional spacious bedrooms, a full bath with double vanity, and a bonus room that offers excellent flexibility. The full unfinished terrace level provides endless potential with workshop space, a studded bath, safe room area, generator hookup, abundant storage, and a walkout to a covered lower patio. The spacious backyard offers plenty of room to bring your vision to life, whether it’s a garden or outdoor retreat. This home truly has it all: thoughtful upgrades, flexible spaces, and room to grow. A rare find that combines comfort, craftsmanship, and future potential! Special features include upgraded ceiling fans, sealed garage floor, High-efficiency toilets, Generator hookup installed. Come make this your forever home.
-
$519,000
-
2.5 Bathrooms
-
2,696 Sq/ft
-
Lot 0.7 Acres
-
4 Parking Spots
-
Built in 2019
-
MLS: 7638592
